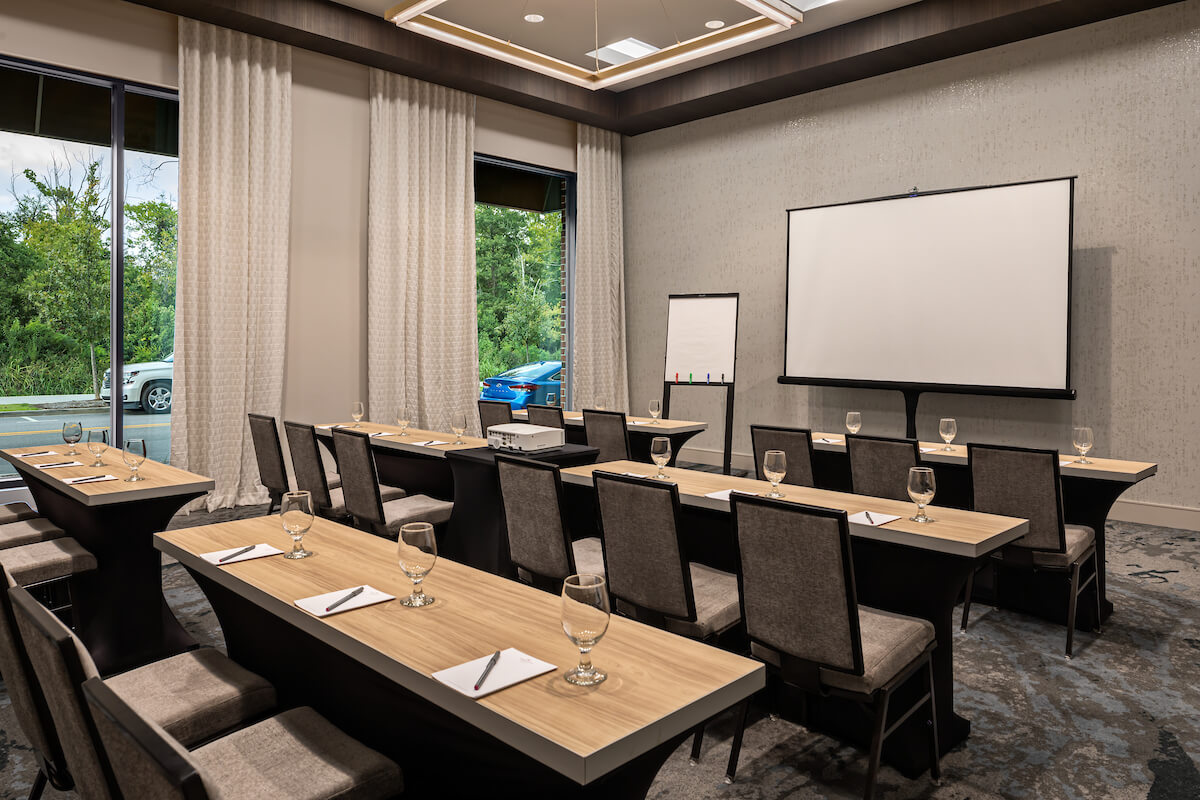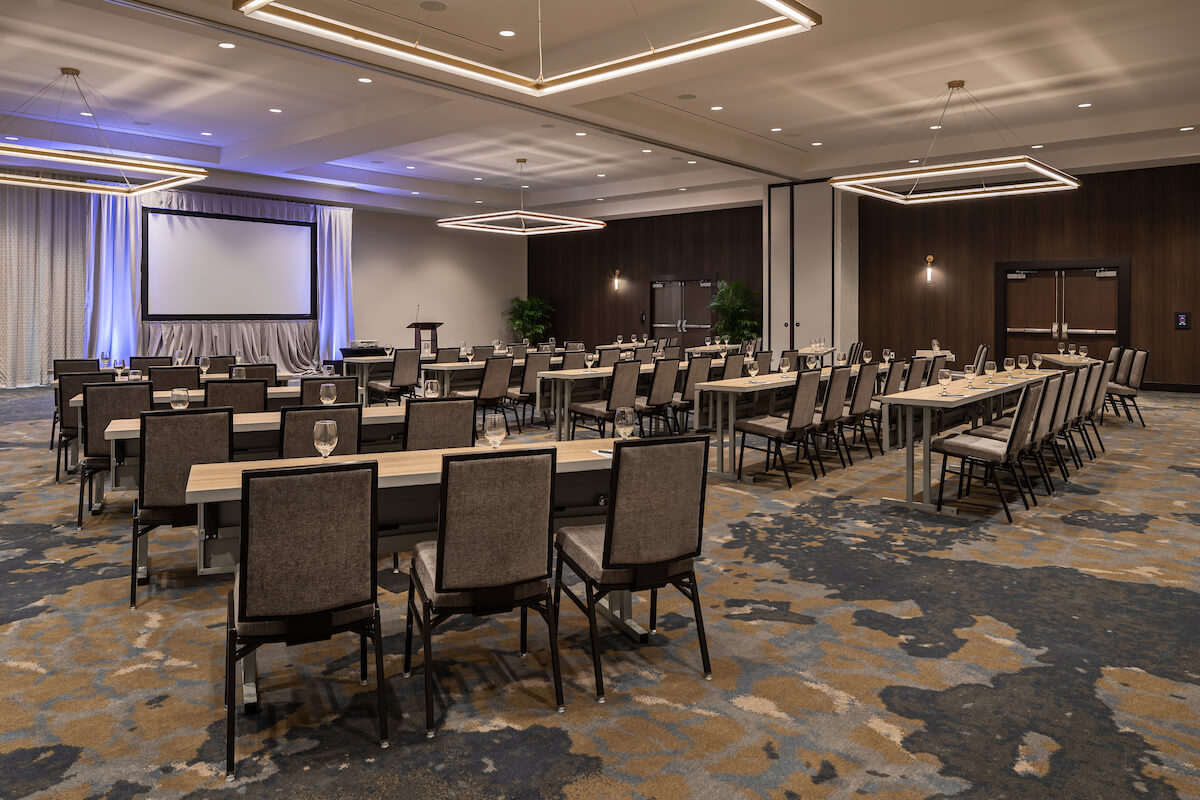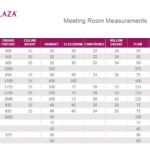Gatherings at Crowne Plaza North Augusta
At Crowne Plaza North Augusta, we know the way we work has changed, and we have evolved to meet the demands of today’s business relationships and travelers. Our goal here is to ensure your meeting is seamless, productive and thoughtful. All of our spaces have state-of-the-art lighting, high-tech sensory technology and enhanced audio-visual capabilities. Our spaces go beyond the boardroom and transform into creative places where ideas are born, teams are built and business gets done. Whatever brings you here, we’ve got you and your team covered.

Meetings
Our hotel’s 11,000 sq.-ft. of technologically advanced interior meeting space has high-tech sensory technology, state-of-the-art lighting, and enhanced audio-visual capabilities. The 5,400 square-foot ballroom, which opens onto outdoor event space, can be separated into three private bays to accommodate groups and private events. Additionally, there is pre-function space and four meeting rooms that can be used for breakout space and offer exceptional meeting flexibility. The hotel also has an additional 6,000 square feet of exterior space for meetings, events and celebrations.
Our meeting spaces are ideal for:
• Conferences & Conventions
• Board Meetings & Corporate Meetings
• Seminars & Learning Sessions
Your event booking includes the following perks
Set Up ⌄
Service ⌄
Clean Up ⌄

Events & Social Gatherings
Our event spaces are designed to accommodate life’s most noteworthy events that are a night your guests are sure to remember. Impress your guests with elevated dining and spaces, inside and out. Offering the newest event spaces in the North Augusta and Augusta area, our venues feature contemporary designs and fresh inspiration to create the perfect backdrop for your next gathering, wedding, or social event. Other spaces include our 5,000 square-foot ballroom which open onto an expansive outdoor event space that can be further separated into three private bays to accommodate groups and private events.
Our event spaces are ideal for:
• Milestone Celebrations
• Birthday/Holiday Parties
• Graduations Parties
• Reunions
• Team Building Events
Your event booking includes the following perks
Set Up ⌄
Service ⌄
Clean Up ⌄
Event Spaces Gallery
Never worry about missing the details when you choose Crowne Plaza North Augusta for your next Augusta event space, meeting or social gathering. Our approach to event management ensures that when you’re here, you can focus on the things that matter. When planning an event in our brand new Augusta event space, you are given the freedom to create, inspire and be productive.

